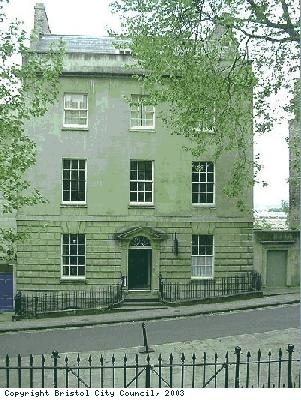The Georgian House
The layout of the Georgian House
There are six floors in the Georgian House. From the road, the attic rooms where the servants would have slept are hidden by the parapet or low wall. Below is the fifth floor, where most of the family slept.
On the fourth floor is the drawing room. It would have had impressive views down the slope towards the River Frome and across to the distant hills to the south and west. Today, the river is hidden by modern buildings. Also on this floor is the library and a ladies withdrawing room. This was a place for ladies to talk and sew whilst the men discussed politics and affairs of business over a drink in the library.
The third floor is at ground level at the front of the house. Here there is an entrance hall, with a powder room on the right. This was where wigs could be powdered before leaving the house. Wearing powdered wigs was a Georgian fashion statement. Also on this floor are the dining and breakfast rooms as well as Pinney’s study.
Below in the basement of the building are the kitchen, laundry and housekeeper’s rooms. A hidden staircase enabled the servants to go to most of the upstairs rooms without being seen. A small lift, known as a ‘dumb waiter’, was used to move things up and down in the house. A range of bells, used by the family to summon the servants, is on the wall in the basement corridor.
The next floor down is the sub-basement. Here is the furnace, which provided heating to the ground floor. The cistern, a tank for storing rainwater collected from the roof, is also on this floor.

 The layout of the Georgian House
The layout of the Georgian House Drawing Room
Drawing Room Dining Room
Dining Room Study
Study Library
Library Bedroom
Bedroom Kitchen
Kitchen Laundry
Laundry Larder
Larder Housekeepers Room
Housekeepers Room John Pinney
John Pinney

